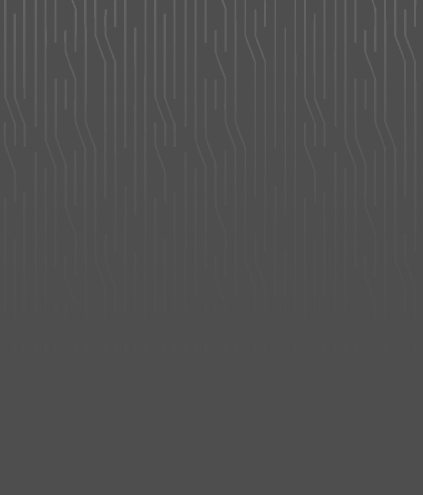- OPEN LIVING SPACES WITH 10’ FINISHED CEILINGS
- CUSTOM WIDE-PLANK OAK FLOORING
- FLOOR-TO-CEILING WINDOW DESIGN
- CONCEALED SOLAR SHADES
- WASHER AND DRYER IN EVERY RESIDENCE
- RECESSED LIGHTING THROUGHOUT
- INDIVIDUALLY CONTROLLED CENTRAL HEATING AND COOLING
- CUSTOM CLOSET BUILD-OUTS IN EVERY RESIDENCE
- KEYLESS ENTRY SYSTEM
YOUR HOME

PENTHOUSES
A private oasis set among icons of the city. Floor-to-ceiling windows deliver neighboring views of the Chrysler Building, UN, and the Empire State Building. Designed with exquisite detail, kitchens are fitted with Italian cabinetry crafted with discreet under-cabinet lighting, custom countertops with full-height backsplashes, and integrated Bosch appliances. Enter into the master bath and experience full-height natural stone walls, radiant heat stone flooring, and the timeless elegance of Waterworks fixtures. The Summit’s penthouses offer unparalleled luxury living in NYC, providing a sanctuary of sophistication and style in the heart of the Turtle Bay neighborhood.
- Open living spaces with 13’- 15’ finished ceilings
- Custom wide-plank solid oak flooring
- Floor-to-ceiling window design
- Concealed motorized solar shades
- Washer and dryer in every residence
- Recessed lighting throughout
- Individually controlled central heating and cooling
- Custom closet build-outs in every residence
- Keyless entry system
- Terrace (select residences)
KITCHEN
- Integrated suite of Bosch appliances
- Quartz countertop and full-height backsplash
- Italian-crafted Scavolini cabinetry with silk finish
- Discreet under cabinet lighting
MASTER BATH
- Full-height natural stone-tile walls
- Oversized recessed mirrored medicine cabinet
- Scavolini white gloss vanity with marble countertop
- Waterworks fixtures & hardware
- Glass-enclosed rain shower
- Recessed overhead lighting
- Radiant heated floors
- Heated towel bars
SECONDARY BATH
- Radiant floor heating
- Full-height porcelain tiled walls
- Large recessed mirrored medicine cabinet
- Scavolini white gloss vanity with quartz countertop
- Polished chrome bath fittings
- Recessed overhead lighting
- Soaking tub

- OPEN LIVING SPACES WITH 13’- 15’ FINISHED CEILINGS
- CUSTOM WIDE-PLANK SOLID OAK FLOORING
- FLOOR-TO-CEILING WINDOW DESIGN
- CONCEALED MOTORIZED SOLAR SHADES
- WASHER AND DRYER IN EVERY RESIDENCE
- RECESSED LIGHTING THROUGHOUT
- INDIVIDUALLY CONTROLLED CENTRAL HEATING AND COOLING
- CUSTOM CLOSET BUILD-OUTS IN EVERY RESIDENCE
- KEYLESS ENTRY SYSTEM
- TERRACE (SELECT RESIDENCES)

- INTEGRATED SUITE OF BOSCH APPLIANCES
- QUARTZ COUNTERTOP AND FULL-HEIGHT BACKSPLASH
- ITALIAN-CRAFTED SCAVOLINI CABINETRY WITH SILK FINISH
- DISCREET UNDER CABINET LIGHTING

- FULL-HEIGHT NATURAL STONE-TILE WALLS
- OVERSIZED RECESSED MIRRORED MEDICINE CABINET
- SCAVOLINI WHITE GLOSS VANITY WITH MARBLE COUNTERTOP
- WATERWORKS FIXTURES & HARDWARE
- GLASS-ENCLOSED RAIN SHOWER
- RECESSED OVERHEAD LIGHTING
- RADIANT HEATED FLOORS
- HEATED TOWEL BARS

- RADIANT FLOOR HEATING
- FULL-HEIGHT PORCELAIN TILED WALLS
- LARGE RECESSED MIRRORED MEDICINE CABINET
- SCAVOLINI WHITE GLOSS VANITY WITH QUARTZ COUNTERTOP
- POLISHED CHROME BATH FITTINGS
- RECESSED OVERHEAD LIGHTING
- SOAKING TUB
SUMMIT RESIDENCES
Private, limited collection of residences atop the Summit.

















